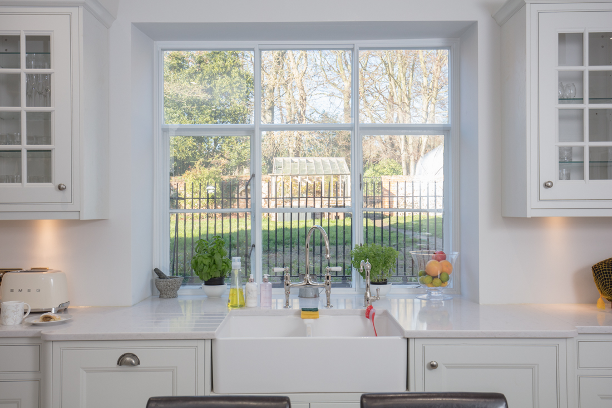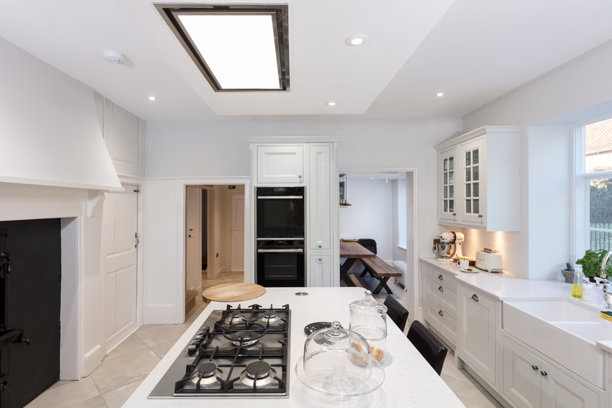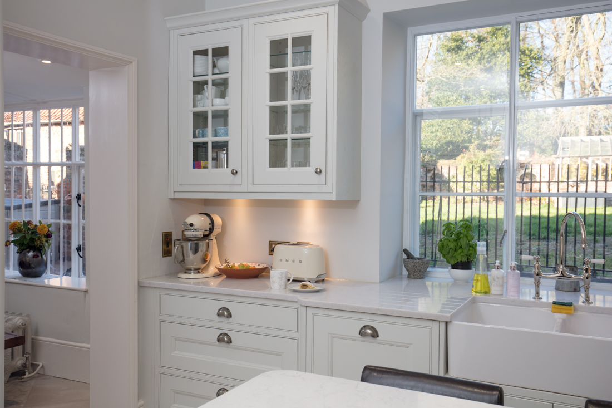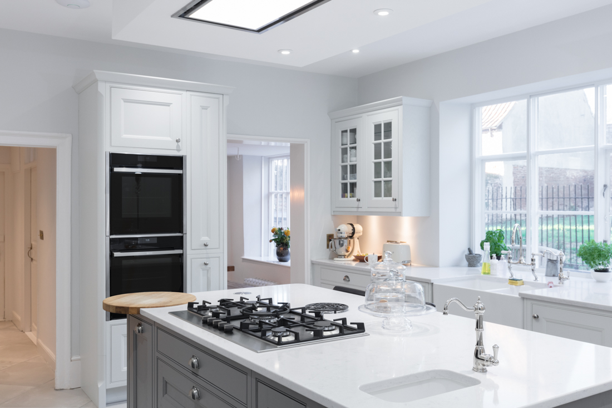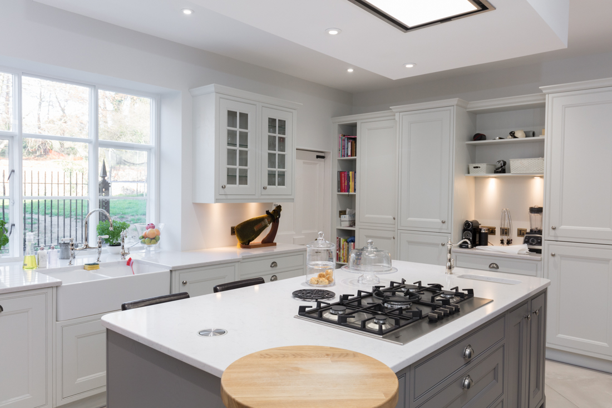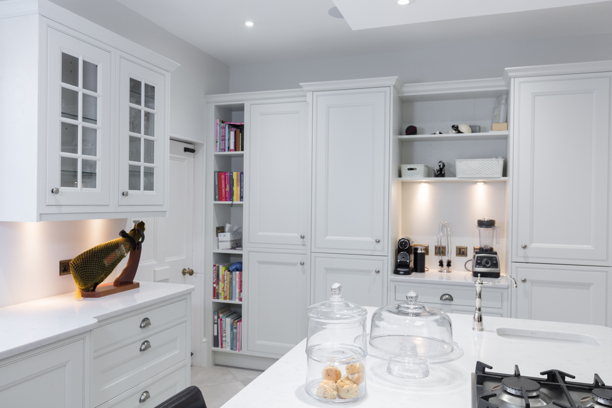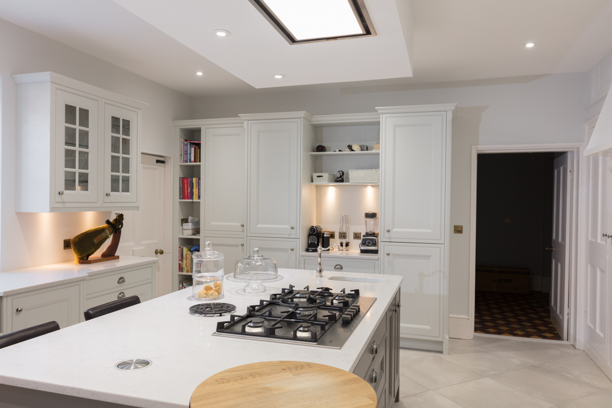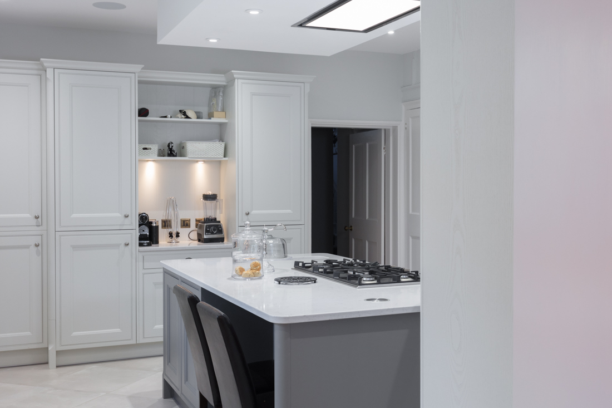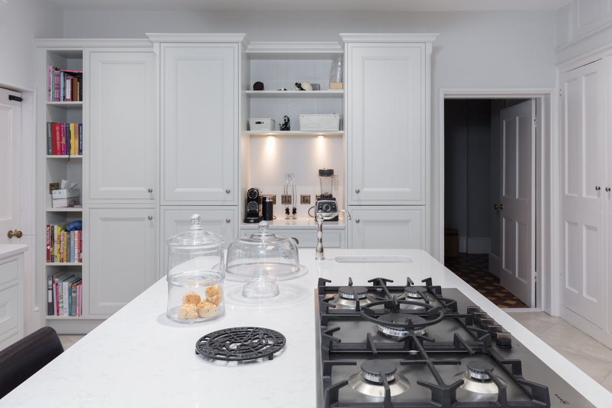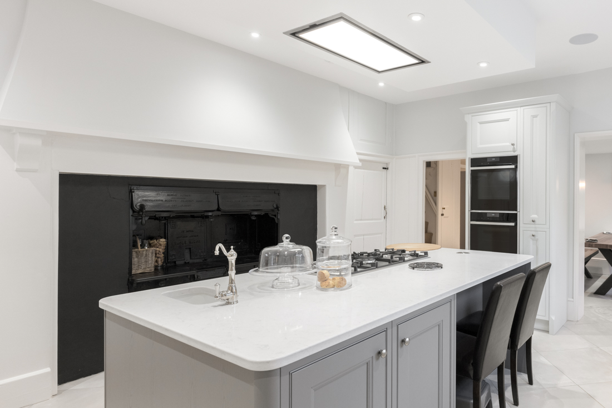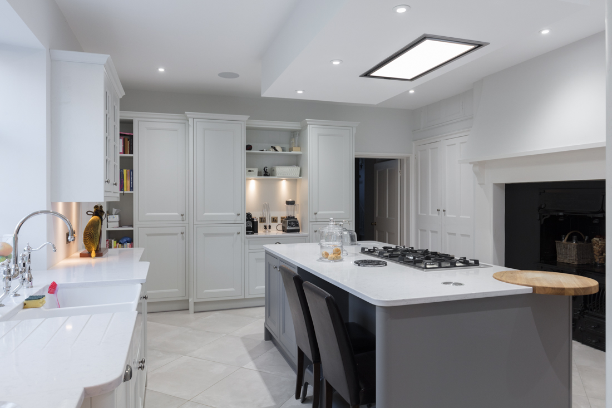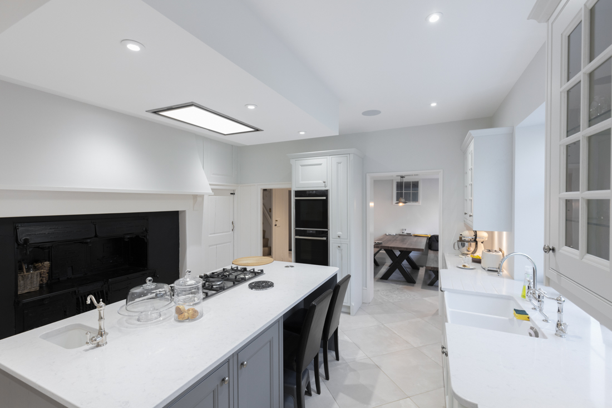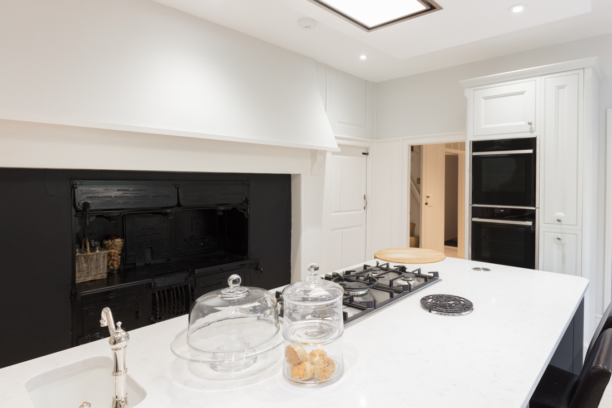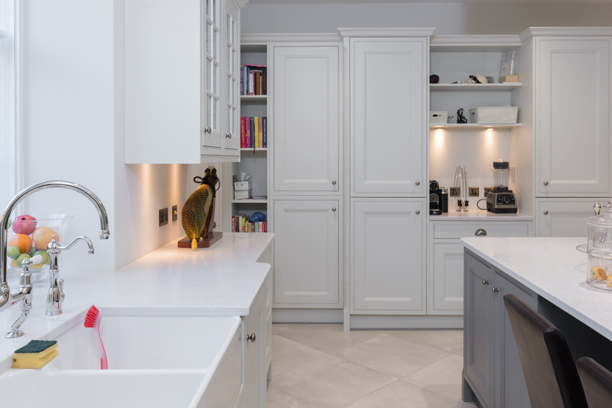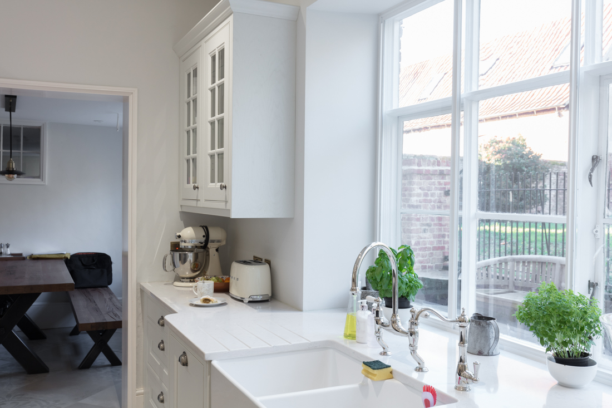Burbidge In-Frame Kitchen Project in Coltishall
This was an especially complicated and testing project to be involved in, which encompassed not only a kitchen installation, but the total transformation of a large detached grade 2 listed property in Coltishall, Norfolk. Our client purchased the property in a run-down condition, it having been neglected for many years. The property was derelict, dilapidated and damp! So they stripped every room back to the bare brickwork and then went through the painstaking process of repairing and renovating the property to bring it back to its former glory! They sought our help with various elements of the project, and after several involved discussions, we were awarded the responsibility of completing the entire kitchen installation for them.
open shelving
Introducing shelving or open areas in a kitchen design can really help to break up blocks of doors and drawers. Given that our customer is a professional chef, naturally she has amassed a huge array of cookery books over the years, all of which needed to be accommodated somewhere within the room. She also liked the idea of a small preparation area where they could use small domestic appliances. We incorporated a section of worktop within the tall bank of housings which helped to break up the large block of tall doors and offered both storage, in the form of open shelving, and a worktop section with power sockets above. We lit the shelf above to provide some handy task lighting. There's nothing worse than trying to work in a dark, dingy space!
create a focal point
The sink run was designed with the Georgian window being the intentional main feature. We came up with a symmetrical 'breakfront' arrangement of units either side of the large double Belfast sink. The kitchen was designed in our Burbidge Tetbury timber in-frame door, which was painted in a colour combination of Mink & French Grey. The units were complemented by Silestone Lagoon work surfaces refined to a high lustre polished finish. We extended the worktops into the window to form the window sill, creating a seamless look and useful potpourri or planter niche.
the devil is in the detail
We recommended the Perrin and Rowe range of taps, as the customer operates a commercial cookery demonstration school from home, so the brassware needed to be robust and durable. The style of the taps matched in brilliantly with the in-frame kitchen units. Our customer needed a combination of different water supplies available in different locations. The island features a boiling tap over the small sink bowl, handy for blanching vegetables and filling saucepans. The sink area features a conventional tap and a separate filtered drinking water tap. The end result is both visually stunning and a highly practical and functional work space.

